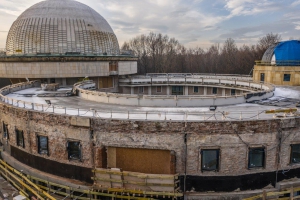No slowdown of construction at the Silesian Planetarium

Works connected with the extension of the Silesian Planetarium in Chorzów are underway. The investment has a net value of PLN 74.5 million and includes the modernisation of the existing facilities and the construction of a new part of the building. In comparison with the planetarium in its previous form, the new one will be more than 3 thousand square metres larger. The construction is continuing normally, despite the winter break – the progress of the modernisation and extension of the facility has reached almost 50%. The contractual deadline for the completion of construction works expires at the end of August 2021.
Reinforced concrete works in the new D facility and renovation works in the A, B and C facilities of the ‘old planetarium’ are pending. The Silesian Planetarium was constructed during the 1950s, and is recorded in the register of monuments of culture of the Silesian Province under number A/399/13, and remains under the protection of the Local Monument Conservator in Chorzów.
The facility consists of three parts, each with a different purpose and completely different structure. The essential parts of the buildings which Budimex is currently modernising and adapting to the investor’s needs and requirements include the Planetarium, the Observatory and the auxiliary building. The existing and newly designed parts will be connected by a panoramic elevator located on the west wall of the clock courtyard.
Extension and modernisation of the facility
“The scope of the project covers the extension of the Planetarium, requiring some interference in the structure of the existing building. The connection of facilities is being carried out through the creation of underground passages where the two expanded segments of the auxiliary building meet, as well as works within the auxiliary building courtyard of a basement intended for exhibition purposes,” explained the contract manager, Mateusz Leżański. The newly designed part of the Planetarium is mainly located below the ground level and will be performed in the reinforced concrete technology. The foundation, wall, pillar and ceiling works will be carried out as monolithic reinforced concrete elements. Works on a large part of the walls, pillars and ceilings will be performed using architectural concrete technology. Currently Budimex is performing complex geotechnical works within the existing facility and inside basements, aimed at securing the existing foundations of historic buildings and at securing excavations. The entire palisade comprises drilled piles to be fastened with ground anchors and steel ties. “During the course of performing the geotechnical works and deepening the excavations, the building of the Silesian Planetarium remains under our constant surveillance. For this purpose, we use a comprehensive monitoring system consisting of the measurement of movements and monitoring of vibrations. Access to the monitored parameters is ensured by a unique data visualisation and reporting system,” Leżański explained.
The new part of the facility will be connected with the existing one by corridors. The courtyard will become an exposition hall, with the sun clock on the roof being reconstructed. Dolomite panels, which according to the guidelines of the monument conservator come from Libiąż, have been mounted on the façade of the main ‘A’ building. In the historic building of the Silesian Planetarium, the main projection room is also to be modernised and equipped with new seats, screen and sound and projection system.
Next to the Planetarium will be an observation tower, from where it will be possible to admire the panorama of Katowice, Siemianowice Śląskie and Chorzów. This building will be constructed at a later stage, after the completion of necessary under-floor installations, including the heat exchanger, pass-through channels and foundation slab. “The tower is a very complicated element in terms of construction, as it is strictly connected with the assembly of the elevator equipped with the Camera Obscura function (the prototype of the photographic camera – editorial note),” Leżański explained.
Cubic capacity (parts A, B, C and D): 31,718.27 m3.
Usable area (parts A, B, C and D): 4,958.18 m2
Total area (parts A, B, C and D): 7,084.98 m2.
