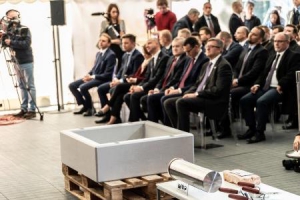Cornerstone laid for Polish History Museum

On 11th October, a cornerstone ceremony was held for the Polish History Museum. It was attended by the Prime Minister of Poland, Mateusz Morawiecki, and the Minister of Culture and National Heritage, Piotr Gliński. The Ministry of Culture and National Heritage is the investor, while Budimex is the general contractor. The author of the project is WXCA sp. z o. o. from Warsaw. Currently, Budimex has nearly completed the earthworks under the supervision of an archaeologist. Works are underway to provide a water insulation coating for the underground part of the building and erect the structure using waterproof concrete technology. The foundation slabs, walls and posts are also being created. Despite the construction works starting barely 90 days ago, around 7% of the project is already complete.
The Polish History Museum is a national cultural institution founded on 2nd May 2006. The role of the facility is to commemorate the most important events from the history of our country. It is also to explain the role of parliamentary traditions, civic movements and the importance of fighting for freedom and independence. The facility will be located at the Warsaw Citadel. The museum will feature cutting-edge solutions, such as those to protect the exhibits from even the most extreme hazards. Budimex will also install acoustic systems to allow concerts to be held without any additional equipment.
Works under archaeological supervision
The contract for project implementation was signed on 30th May 2018, the construction works began in July 2018, and the facility is expected to be ready in 2021. The building will have two underground levels and four above-ground levels, and a total area of over 53,000 square metres. The exterior of the building will be made primarily of stone, with parts of the structure taking the form of a glass façade. In addition to the exhibition area, the facility will also include conservation workshops, laboratories, warehouses, an educational centre, office space and relaxation spaces for the employees, as well as a restaurant and a café. The permanent exhibition space will cover 7,000 square metres with a further 1,500 square metres for temporary exhibitions. The museum will also have an auditorium for 600 people and a cinema for around 150.
Ceilings designed to withstand a war, with innovative acoustics
The museum is an institution where extremely valuable documents will be stored and as such requires special protection. This is why the bulkheads were designed to withstand all loads from a collapse of the aboveground part of the building. “The construction of the Polish History Museum is a special contract for us. We are implementing it on the 50th anniversary of our company, which is also a part of the contemporary history of our country. This is a great honour and responsibility. The construction is managed by a very good and experienced engineering and construction team, which is actively supported by our entire organization,” says Dariusz Blocher, Chairman of the Management Board of Budimex SA.
The facility will also feature innovative acoustic solutions. The cinema-theatre hall will have a “box-in-box” type of structure to provide exceptional acoustics while also muting external sounds. The structure of the room will be completely separated from the rest of the building, and there will be vibration isolators installed inside “the box” to reduce vibrations. Additionally, acoustic wave theory will be applied in practice in the events hall, the cinema-theatre hall, the projection hall, the workshop rooms, the studio complex (recording studio, control room, green box) and the formal hall. The theory treats an interior space as a set of resonators that provide excellent quality of sound. Thanks to this, the events hall will be able to hold classical music concerts without a sound system, popular music concerts with a sound system as well as conferences and lectures, as well as high-definition video screenings and performances.
Automatic failure detection system
Another interesting solution in the building is a BMS with a smart module responsible for predicting possible failures and reporting them to the technical services of the facility. The facility will also use renewable geothermal energy sources. The drilling process will create 30 boreholes, each with a depth of approx. 160 metres. They will be used as a source of heat and cold for the facility.
A modern installation that converts water into water mist will be used to protect the building from fire. This allows a significant reduction in the risk of fire spreading, as well as simplifying the rescue efforts and enabling the quick evacuation of people. A modern mechanical ventilation system will provide a microclimate suitable for preserving exhibits or historical objects. “The construction works are proceeding smoothly, despite various challenges. I believe that we will be able to finish the contract on time. The cooperation with the investor is very good, which helps in implementing the contract successfully,” says Dariusz Blocher.
