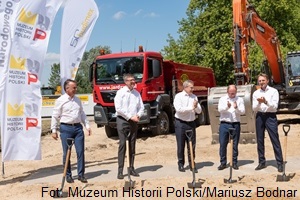Polish History Museum - Sod-Turning Ceremony

The sod-turning ceremony marking the beginning of the construction of the PHM seat took place on 6 July on the grounds of the Warsaw Citadel. Our museum, whose opening is planned for the first quarter of 2021, is to be one of the largest and most modern museums in Poland.
The participants of the Friday groundbreaking ceremony included Deputy Prime Minister and Minister of Culture and National Heritage Professor Piotr Gliński, Deputy Minister of Culture Jarosław Sellin, Mazovian Province Governor Zdzisław Sipiera, Polish History Museum Director Robert Kostro, and a representative of the general contractor — Budimex S.A. Board President Dariusz Blocher.
“I believe that we are realizing one of the main objectives of my Ministry. The Polish History Museum is something Poles have long been waiting for. It is our duty to give this new building, the new seat of the Polish History Museum — new and actually the first one — […] to Museum employees and also to Poles in general,” said Deputy Prime Minister and Minister of Culture Piotr Gliński during the sod-turning ceremony.
The Minister of Culture added that he was convinced that that investment will be realized “quickly and efficiently” and that we “will finally have this beautiful museum.”
“I am very happy and proud, and I think that I am expressing not only my feelings, but also the feelings of the entire team working on this investment, on the creation of the Polish History Museum, on creating its permanent exhibition. It is a great day not only for us, but also for all Poles. In a few dozen months we shall have here the spacious, important, and national Polish History Museum. It shall be not only a home to all of us, but also a very important place on the tourist map of our country. It shall present the history of Poland — how interesting and fascinating it is — to all foreign tourists,” remarked Polish History Museum Director Robert Kostro.
Budimex S.A. Management Board President reminded that the contract for the Museum construction was signed a little more than a month earlier (30 May 2018). “It took us two weeks to deal with all the formalities connected with the transfer of the construction site, obtain all the permissions necessary to enter the construction site, and also to prepare this site,” he added.
***
The PHM building is to be located on the grounds of the Warsaw Citadel (Independence Park). The Museum will neighbor the X Pavilion Museum, the Katyn Museum, and the Polish Army Museum. The over 30-hectare complex will have a recreation area for the residents, with Gwardii Square at its center. The design includes a 2-level underground parking lot for visitors and employees as well as a parking lot for coaches. The new museums — the 2 pavilions of the Polish Army Museum and the Polish History Museum seat with approx. 36,700 square meters of floor area for the PHM and approx. 8,000 square meters for the Polish Army Museum — will be located around the central square.
The Polish History Museum is to be one of the most modern museums currently constructed in Poland and Europe. It has been roughly estimated that it will attract at least 500,000 visitors per year. It shall become a place of multi-dimensional contact with the history of Poland, a place of reflection, discussion, learning, and contact with nature, and also a center of social life. Aside the exhibition area, the Museum shall house educational and workshop rooms, auditoriums, screening rooms, a dining area, conservation rooms, and museum collection storerooms.
Basic information about the Polish History Museum building:
Full name of the building: POLISH HISTORY MUSEUM
Location: Dymińska Street 13, Warsaw Citadel, Żoliborz, Warsaw
Technical specification:
- floor area: approx. 36,700 square meters and additional 8,000 square meters for the Polish Army Museum’s storerooms, conservation rooms, and technical rooms
- number of overground floors: 4; number of underground floors: 2
- number of underground parking spaces: 322 of the total number of 697 spaces for all the museums
- permanent exhibition area: 7,000 square meters
- temporary exhibition area: 1,500 square meters
- auditorium for approx. 600 people
- screening room for approx. 150 people
Architects: WXCA Ltd., architectural design 2016–2017
Collaborators: construction; sanitary, electrical, and tele-technical fittings — WSP
Landscape architecture design: RS Architektura Krajobrazu
General contractor: Budimex S.A., realization 2018–2021
Permanent exhibition design: WWAA/Platige Image
Źródło: Muzeum Historii Polski
http://muzhp.pl/en/
